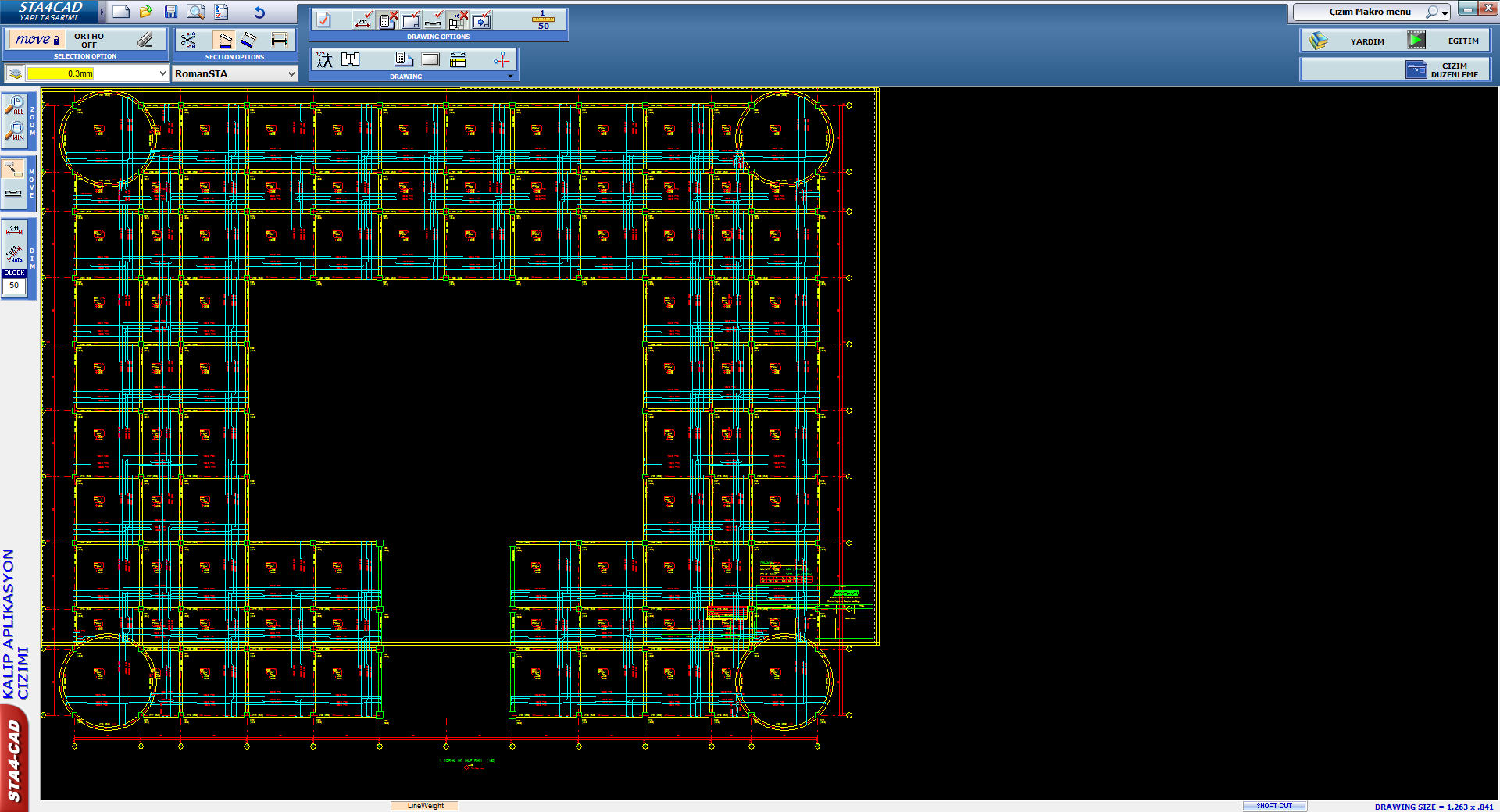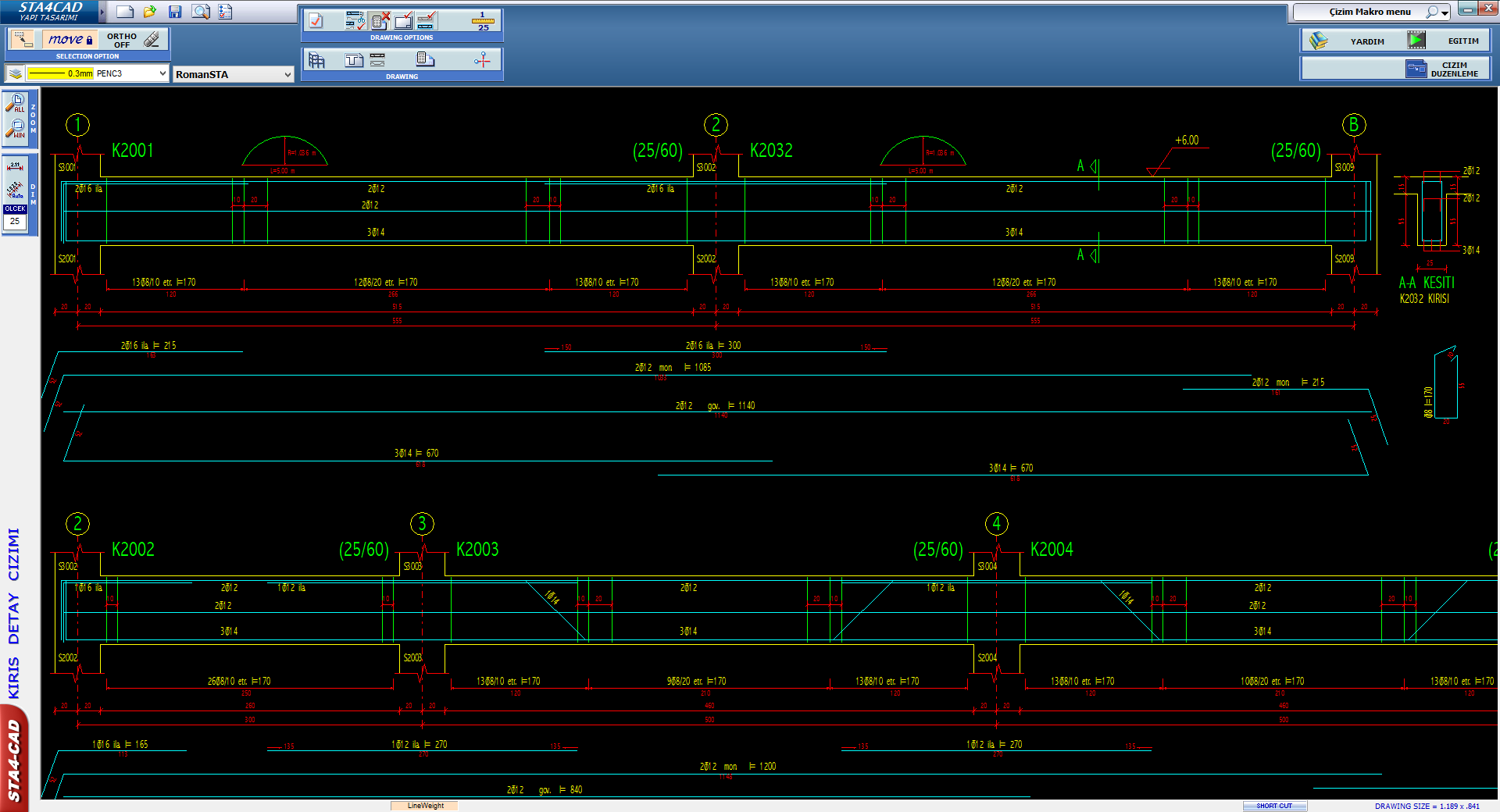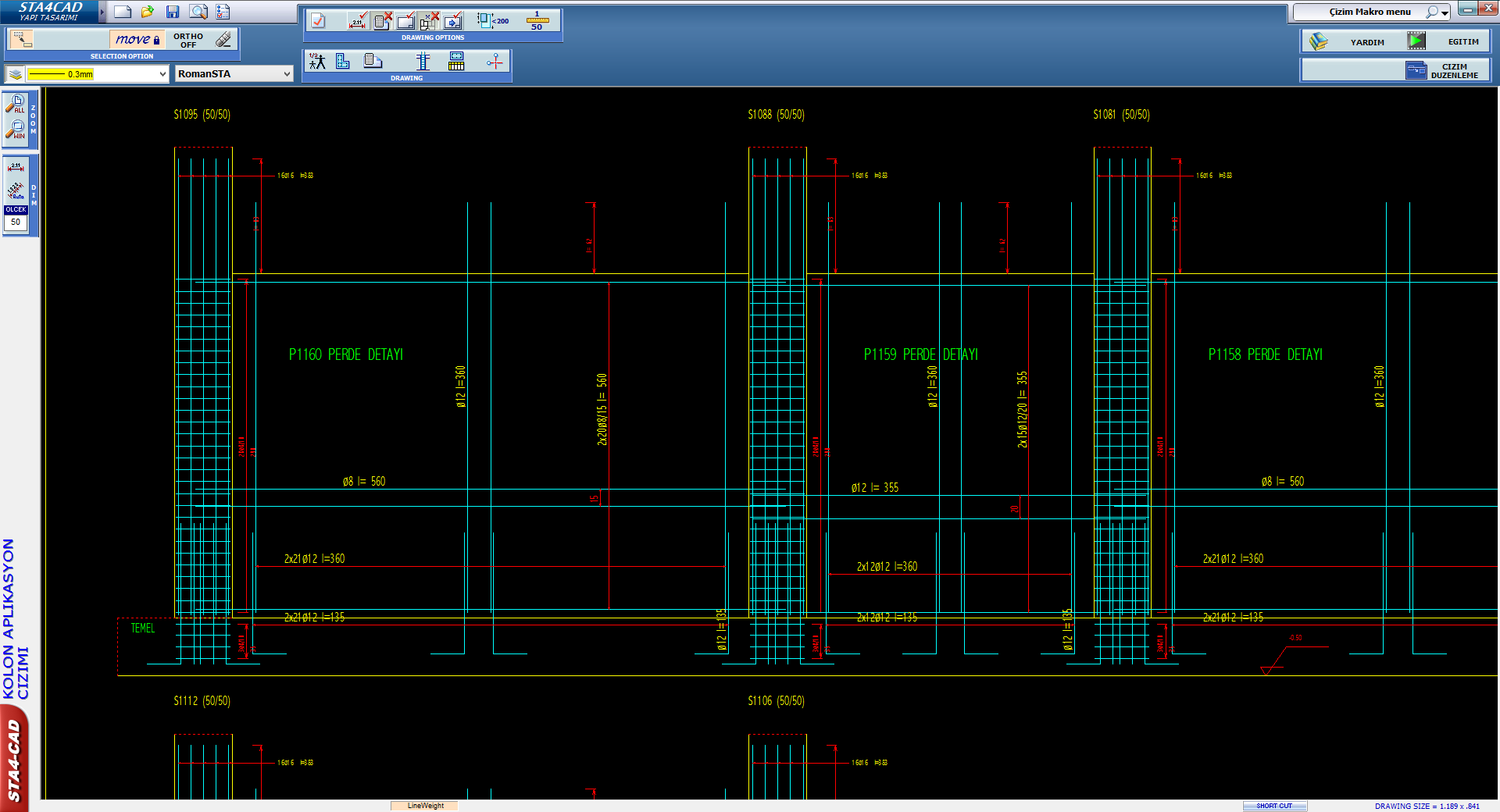
The Sta4CAD program can draw in different ways according to local and foreign regulations. Many options in the drawing section allow you to create drawings automatically. After the drawings are created in the program, the reinforcements can be edited with the tools coming out of them and the quantity can be taken according to the new situation. The program can save the drawings in DWG, DXF and CAD (the program's own drawing form) environments

Formwork, column and foundation application drawings, as well as beam and basic detail drawings are drawn automatically in terms of quantities and layouts.

Formwork, column and foundation application drawings, as well as beam and basic detail drawings are drawn automatically in terms of quantities and layouts. Sta4CAD program can also generate drawings for stepped raft foundations. Formwork, column and foundation application drawings, as well as beam and basic detail drawings are drawn automatically in terms of quantities and layouts.
| Drawing | PDF boyut | DWG boyut | ||
| Formwork Plan Example: | PDF (41 Kb) | DWG (47 Kb) | ||
| Cork Plate System: | PDF (45 Kb) | DWG (45 Kb) | ||
| Basement Column Application Plan: | PDF (122 Kb) | DWG (279 Kb) | ||
| Tunnel Formwork Column Application Plan: | PDF (116 Kb) | DWG (393 Kb) | ||
| Tunnel formwork columns longitudinal section: | PDF (44 Kb) | DWG (53 Kb) | ||
| Retrofitting Projects: | PDF (66 Kb) | DWG (414 Kb) | ||
| Circular and curved beam drawings: | PDF (30 Kb) | DWG (417 Kb) | ||
| Hollow floor slab formwork application: | PDF (52 Kb) | DWG (479 Kb) | ||
| Hollow floor beams drawings: | PDF (57 Kb) | DWG (644 Kb) | ||
| Singular and continuous foundations: | PDF (44 Kb) | DWG (501 Kb) | ||
| Raft Foundations: | PDF (42 Kb) | DWG (534 Kb) | ||
| Retaining wall: | PDF (23 Kb) | DWG (22 Kb) |